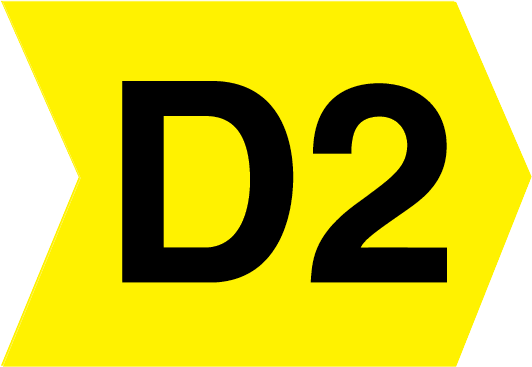




































This 207 sq. m property provides an ideal single-storey layout and a superb opportunity for buyers seeking a home they can truly make their own.
Inside, accommodation includes a generously sized living room with two striking bay windows, along with a well-appointed family room — both featuring ornate fireplaces. A thoughtfully laid out kitchen and dining area provides ample room for family life, while three bedrooms come complete with built-in storage units. The home also offers two bathrooms for added convenience. A dedicated garage space, accessed at the end of the main hallway, provides further practicality and also benefits from a floored out attic storage space above.
A mix of tiled, wood, and carpeted flooring runs throughout, and while the property would benefit from modernisation, its generous proportions and excellent layout make it a fantastic canvas for transformation.
To the rear, a block-built garage with roller shutter door adds valuable storage or workshop space, while the surrounding gardens offer potential for landscaping to suit your taste.
This home is well-situated for peaceful countryside living with easy access to Ardee, Tallanstown, and wider transport links. Contact DNG Duffy to arrange your viewing.
Prospective buyers are strongly recommended to confirm the floor areas as part of their thorough investigation. The provided pictures, maps, and dimensions are purely for illustrative purposes, and it is crucial for potential buyers to independently verify the final finishes and measurements of the property and its surrounding land. It is important to note that no testing has been conducted on any appliances, fixtures, fittings, or services. All measurements are approximate, and the photographs are intended to provide guidance rather than absolute accuracy. The property is sold in its current condition, and any potential buyer should ensure their own satisfaction with the property before making a bid.
Entrance Hall
2.1m x 3.1m
Family Room
4.1m x 3.9m
Living Room
8.5m x 4.6m
Dining Room
3.5m x 3.5m
Kitchen
4.1m x 3.7m
WC
2.3m x 1.8m
Utility Room
2.0m x 2.0m
Bathroom
2.0m x 3.5m
Bedroom 1
3.0m x 3.6m
Bedroom 2
3.4m x 3.1m
Bedroom 3
3.8m x 3.2m
Internal Garage
3.2m x 7.1m
Loft Room 1
3.1m x 6.1m
Loft Room 2
3.1m x 6.9m
Loft Room 3
3.3m x 6.1m
External Garage
5.9m x 9.2m


Submit an enquiry and someone will be in contact shortly.
By setting a proxy bid, the system will automatically bid on your behalf to maintain your position as the highest bidder, up to your proxy bid amount. If you are outbid, you will be notified via email so you can opt to increase your bid if you so choose.
If two of more users place identical bids, the bid that was placed first takes precedence, and this includes proxy bids.
Another bidder placed an automatic proxy bid greater or equal to the bid you have just placed. You will need to bid again to stand a chance of winning.